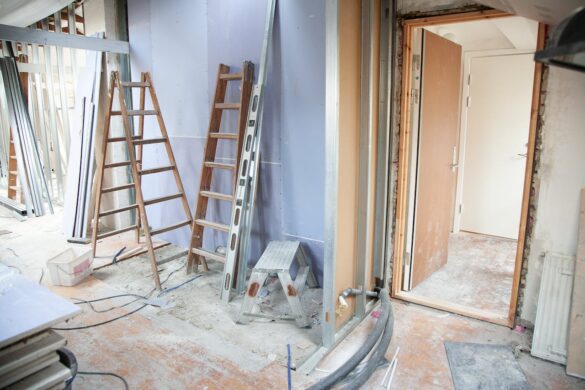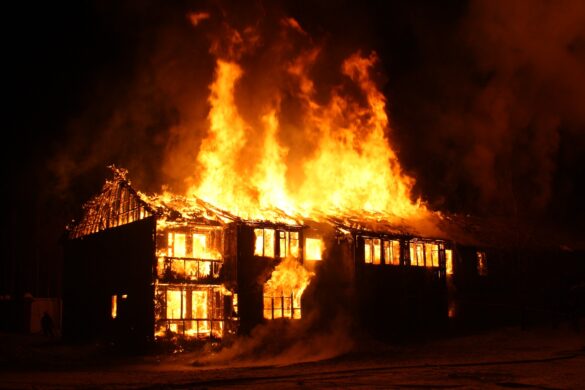 “Try one of the Truoba 1800 sq. ft. house plans.” Or “company XYZ has the best house designs that can fit your lot.”
“Try one of the Truoba 1800 sq. ft. house plans.” Or “company XYZ has the best house designs that can fit your lot.”
These are some of the statements you get from friends and colleagues when you seek advice on your development project.
While there are thousands of legit real estate companies and individual designers in the market today, getting a home plan is significantly easy. All you have to do is order their service online, and you get your design mailed to you.
But do you know what to expect after buying a specific design?
It can be disgusting ordering a house plan and realizing later after the deal that some crucial parts of the plan are missing. Although you can resolve the issue with your service provider, discovering that some pieces are missing long after delivery can result in more inconveniences, delays, and losses. To avoid such inconvenient experiences, we have listed the most critical drawings that your building plan should have – that is, types of construction drawings.
Without wasting much time, let’s dive into the list.
Types of Construction Drawings
1. Site plan
A site plan is the most critical drawing among architectural diagrams. It influences your entire development project.
Site plans are map representations of the anticipated development. They detail how a lot will be exploited and the expected changes after construction. Also, site plans provide information on current topographical elements and their relationship with your development project.
2. Floor Plan
A floor plan drawing is an aerial view of a building. It illustrates how the house would look without the roof when viewed from above.
Floor plans detail interior and external walls’ dimensions, open spaces, and projections visible in a bird’s eye viewpoint. They also show the locations of different elements such as doors and windows.
A floor plan can be presented as single or multiple drawings depending on the construction size. For example, multistory house designs come with several drawings, each representing a separate floor.
3. Structural Drawings
These drawings address the skeleton of a building. It is a set of multiple drawings representing different construction stages.
The drawings provide information regarding the structural formation of construction starting from excavation (foundation), column layout, beams layout (including plinth beam, lintel beam, and roof beam), shuttering layout, slab layout, and framing. Conclusively, structural drawings represent the construction of core elements of a building.
They are presented in either 2-dimensional or 3-dimensional views, depending on the specific layout a particular drawing represents.
Structural drawings determine the building’s strength by defining what building materials to be used and the grade and size or quantity of materials. Additionally, the drawings address the connection and supplementation (placement of reinforcements) of different structural elements of the building.
They also determine the size and shape of the building by providing dimensions.
4. Mechanical Drawings
This drawing focuses on occupants’ health and safety – it addresses risk management systems.
Mechanical drawings provide details about HVAC (Heating, ventilation, and air conditioning) and firefighting systems – they mark the fixtures, layouts, locations, and features of mechanical gadgets to be mounted in the building.
5. Electrical drawings
Electronic drawings demonstrate the structure and placement of the power system, starting from the power sub-station (source), wiring, fixtures, switches to electrical equipment such as alarm and sound systems and lighting gadgets.
The drawing also addresses health and safety guidelines.
6. Plumbing Drawing
This drawing maps the sanitation system within the building. It marks the location of the water supply system, including water pipes, taps, pumps, and other water supply-related equipment.
The drawings also address the nature and sizes of plumbing-related features. Additionally, gas and vents are addressed here.
7. Elevation Drawings
Elevation drawings represent the vertical dimension of a building. It details the height of a section of a building.
Elevation drawing is a set of two drawings;
- External Drawing – It represents the exterior side. It details wall heights and any projections.
- Internal Elevation Drawing – It represents the interior side. It demonstrates the vertical dimensions of open spaces and projections in the house.
8. Landscape Plans
Also known as an environmental plan, this representation addresses the exterior of the building, particularly the open space around the building. It is an aerial view of a building’s external.
It covers the environmental aspects that can affect nature, the building structure, and occupants, including erosion and sedimentation, waste disposal, and alteration of natural features such as trees and shrubs.
9. Perspective drawings
As the name suggests, a perspective drawing shows how the building will look like after construction. It is a 3-dimensional drawing. It helps individuals visualize the structure.
Final Words
Your house design, whether truoba 1800 sq. ft. house plan or an 800 sq. ft. design from a famous designer in your country, stands between you and your dream home. Note that house plans, regardless of the size or type of development, can delay or prevent the approval of your development project. Therefore, ensuring that the plan is up to standard, containing all the above drawings and other parts such as the title block and the general note draft we have not discussed here, is highly recommendable. Be sure to confirm soonest after receiving the plan.
Also Read: How to find Online Colleges









