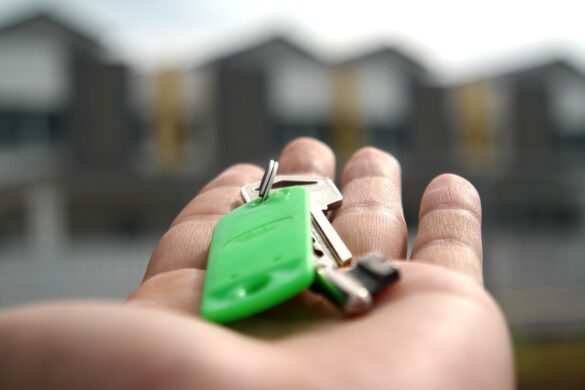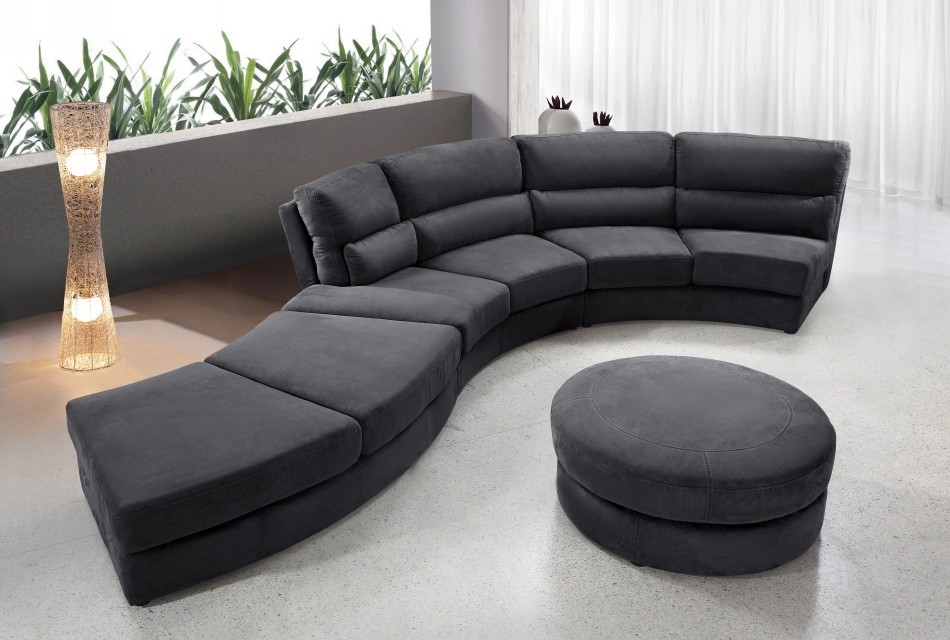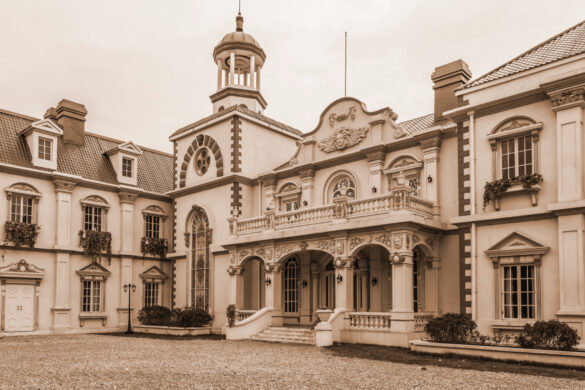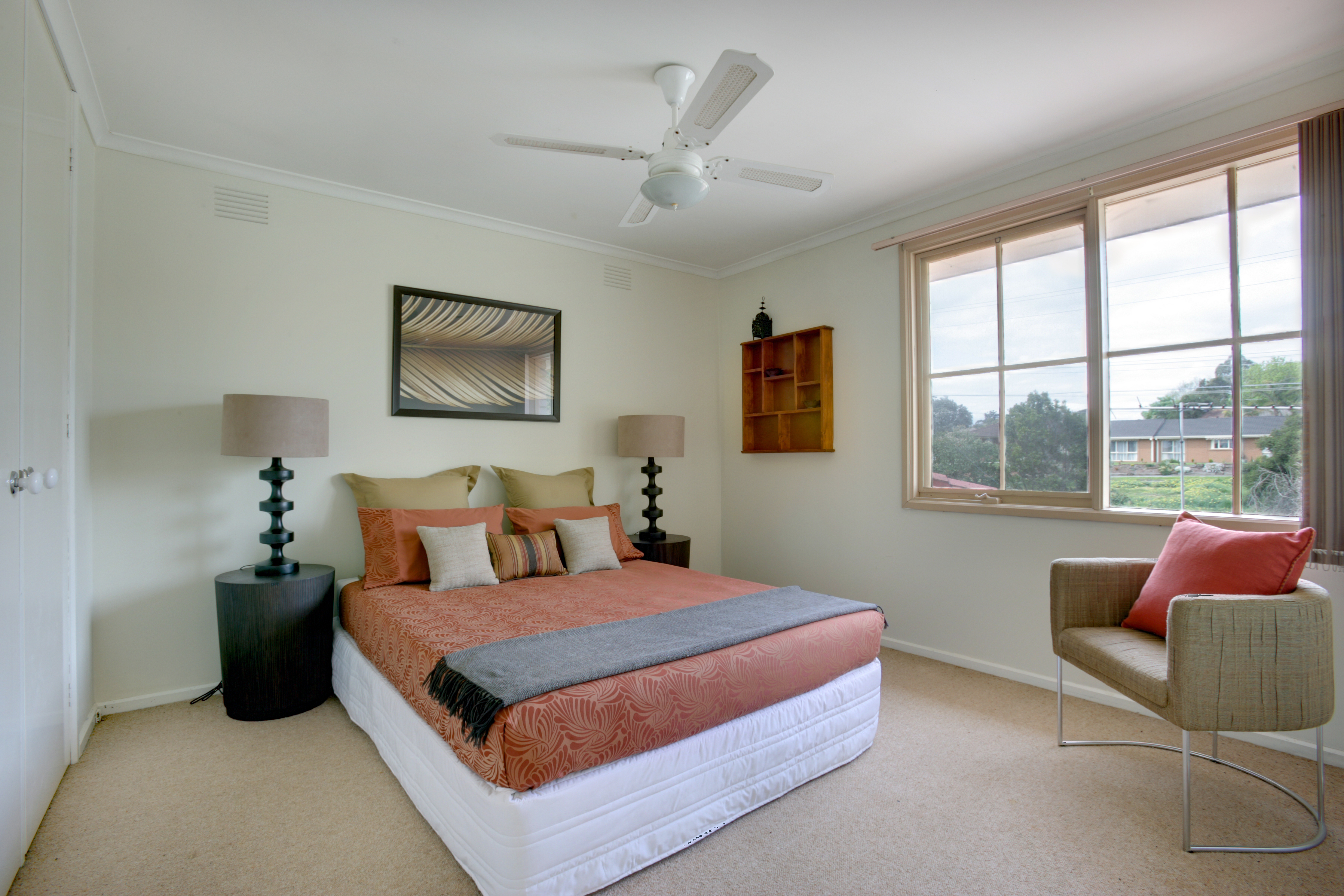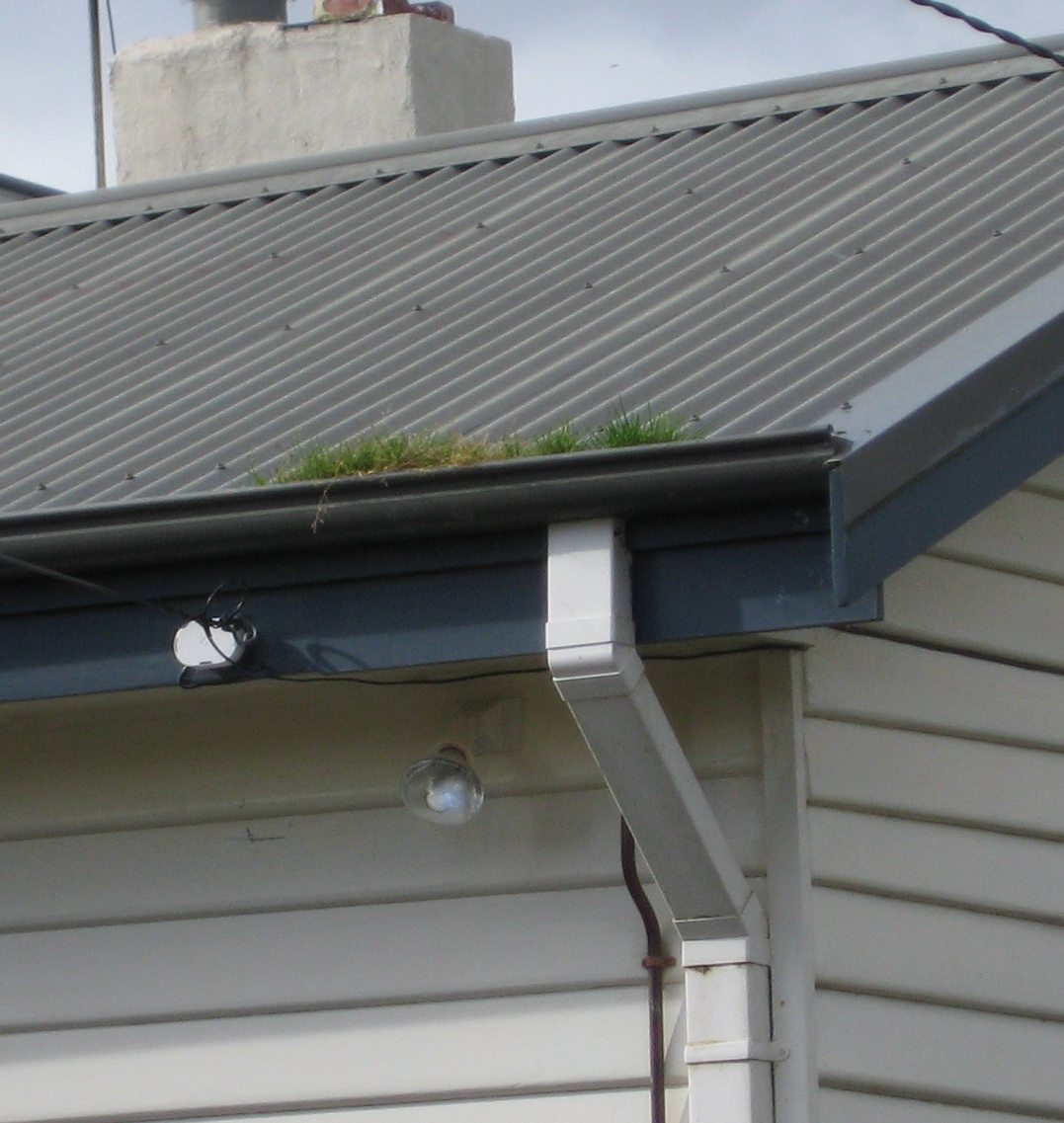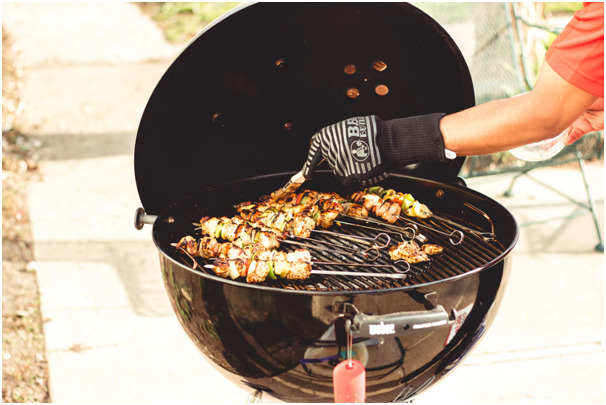The kitchen is the most important room in your home. The kitchen has grown to the busiest room in the house. It is no longer just a room where food preparation takes place. The kitchen should be somewhere where the whole family feels comfortable going. Modern kitchens are elegant and stylish. It is the most complex to design. It is full of details that you must get right. Many homeowners remodel their kitchens when they buy a home or have had one for a while. This remodeling can be to upgrade or to redesign it to a different style. Even though it is complex to design a kitchen yourself, it is something you can do using an online kitchen design tool. With a few insights on what you should pay attention too, designing your kitchen can be very fulfilling. This article will serve as a guide on how to design a kitchen.
Budget
Budget is a significant consideration that you have to consider from the start. The amount of money you want to spend will determine all the other factors we are going to discuss. If you start without a budget, you may get quite surprised. Costs associated with renovating a kitchen can be high and some are unforeseen. The use of an online kitchen design tool can help with the creation of a tentative budget to work with.
Type of Kitchen
There are many types of kitchen designs to choose from.
- Island kitchen
- Galley kitchen
- L-shaped kitchen
- U-shaped kitchen
- Peninsula kitchen
- Single wall kitchen
These are some of the conventional designs you can choose from. It will mainly depend on the space you have, size of kitchen, family, budget, among other considerations. After choosing your design, read more here about taking care of your dream kitchen.
Appliances
Every kitchen has essential appliances to make it functional. These include cookers, refrigerators, dishwashers, microwaves, and any others you may want in your kitchen. Before you start designing your kitchen, you have to consider what appliances you want. The online kitchen designer will aid in incorporating ideas and chosen appliances. These appliances range in size. The size you settle for will mainly depend on the size of your family. Keep in mind that all appliances need a working area. Leave enough space for any opening doors. The cooktop needs space for cooking pots that’s why you don’t position it in a tight corner. Modern kitchens will make appliances appear built- with the help of cabinets and counters.
Storage Requirements
Storage is a big part of a kitchen. If you ignore it, you may end up struggling later when using the kitchen. Storage is a big reason why many homeowners remodel their kitchens. All your kitchen utensils, food supplies will go in these storage cabinets. Everybody would love a big kitchen, but even with a smaller layout and a good online kitchen designer, you can cleverly maximize storage space with your cabinetry.
Functionality
The primary purpose of a kitchen is not to look all stylish and elegant. It is to prepare and serve meals. With this in mind, your design should make sure that the people who will use the kitchen don’t face any trouble while doing so. The number of people accessing and using the kitchen is a top consideration under functionality. A kitchen planning tool helps to incorporate the needs of small children, older adults, or people with physical disabilities. You know your family and your needs better than anybody else. Some families prefer to eat from the kitchen. If this applies to your case, you need to factor it in your kitchen design.
Layout
How to design a kitchen and how you set your kitchen will determine how functional it is. You can’t have a sink on one end, the cooker on another. There is a set distance that the National Kitchen and Bath Association recommends for the area between sink and cooker. It’s generally known as a work triangle. It ensures that when using the kitchen, everything is in the right distance. Minimize the gap between these three. Then you have to divert all other traffic in the kitchen away from this area. If you have a sitting space in the kitchen, make sure people don’t pass by the work triangle when accessing a seat. If you have small children, you know how they run around, keeping them away from the cooking stove, which is the work triangle is vital.
A kitchen planning tool will help design kitchen walkways that are big enough for traffic within the home. The recommended length is at least 36 inches. Still on layout, consider light and ventilation. A kitchen should have them in plenty.
Kitchen Style
The collection of several details determines the kitchen style. The major ones are the cabinetry, the countertops, the floor, backsplash, color, and type of kitchen. These details need to be in harmony and can be designed and visualized using an online kitchen design tool. If you want any of them to stand out, that will be okay. The others will have to be subtle. Still on this point, you can choose a modern or classic look.
Flooring
When you design your own kitchen, flooring will undoubtedly come to mind. Some factors to guide you here are your preference, cleaning, appearance, comfort and maintenance, and durability. There is a wide range of options to choose from ceramic tiles, vinyl, linoleum, wood, cushioned sheet, and many others.
Countertops
If you design your own kitchen, countertop options available in the market today are quite numerous. Choosing the countertop, you want from existing options such as granite, marble, laminate, quartz, glass, or solid surface, is not an easy task. Factors that include budget, cleaning, and maintenance will determine your choice of countertop. After you think you have finished, you realize you have to choose a countertop edge.
Conclusion
Kitchen design is one of the most challenging parts of interior design. Balancing between the desired style, cabinets, workspaces, countertops, appliances functionality, storage space, layout, convenience, and safety considerations all in a small space is a complex task when you design your own kitchen. It is a balance between functionality, safety, and aesthetics. There is nobody who understands your needs better than yourself if you manage to design your kitchen. You are probably going to be very happy with it. In case you need professional help from an interior designer, don’t hesitate to look for one.

