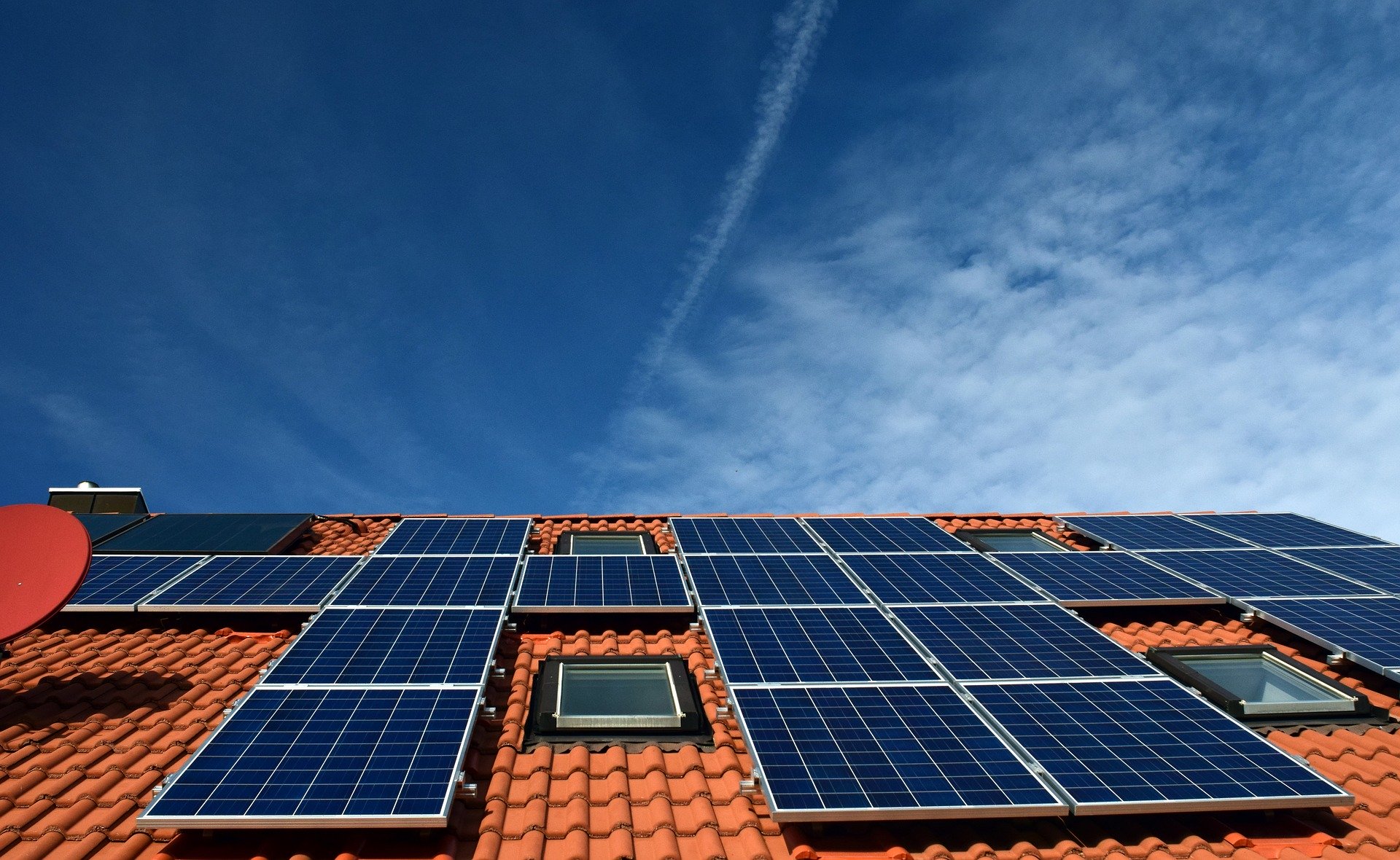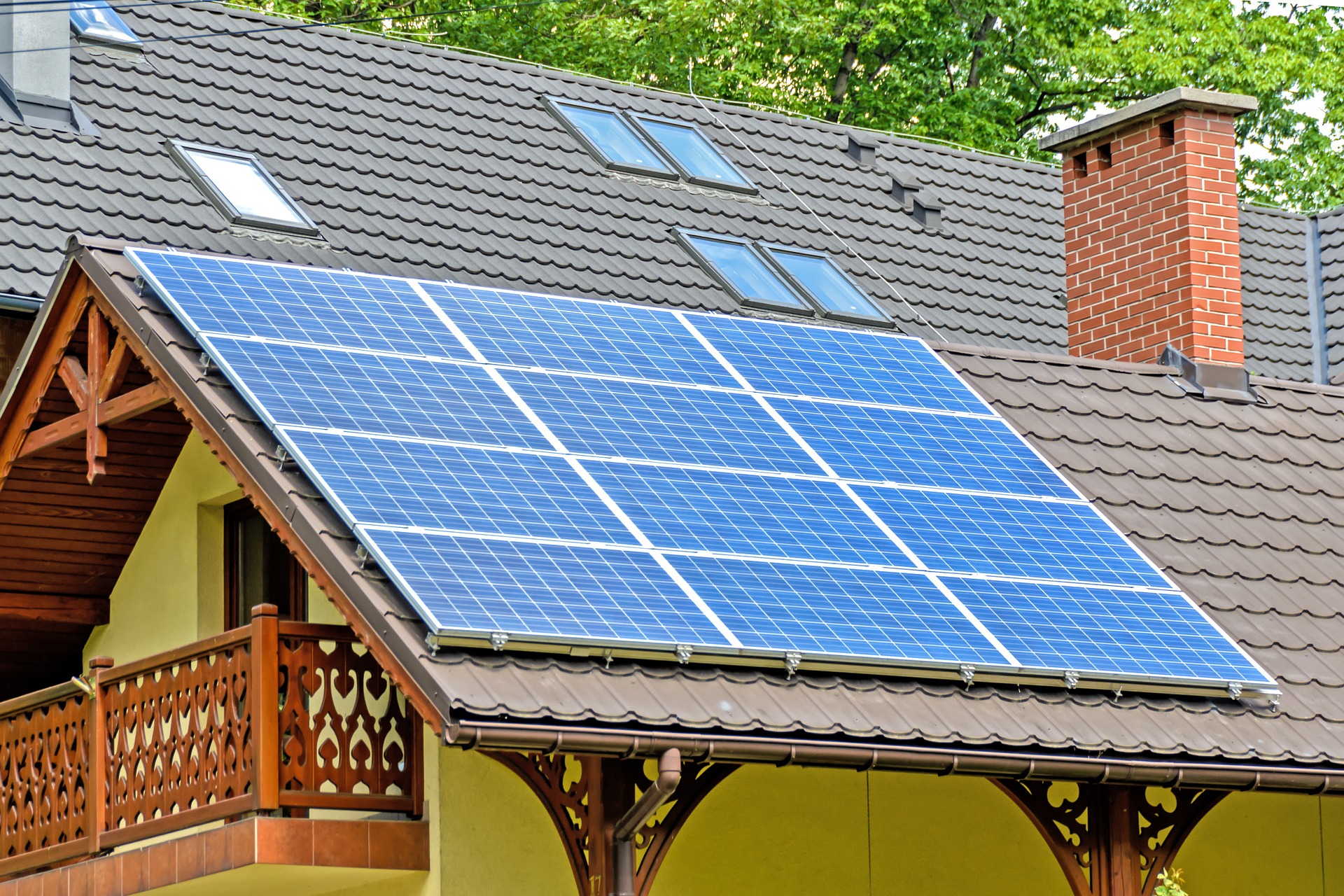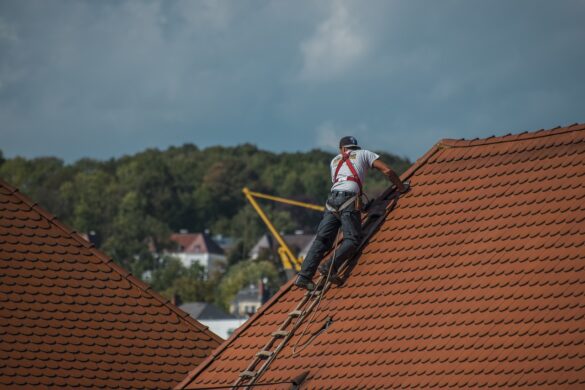
Within the last few years, the construction industry has been influenced by the demand for sustainable and energy-efficient building methods. While SIPs have been around for at least a couple of decades, there is a resurgence in using them because of their inherent insulation properties. A well-insulated home uses less energy and is therefore greener. By using SIPs panels UK suppliers sell, a house or building can achieve the desired energy-efficiency rating for walls, roofing, and floors.
Using SIP panels in construction can be somewhat challenging, especially if the contractor does not have extensive experience working with this type of building material. Here are some of the tips experts offer when working with SIP panels for the first time.
Organising SIP panels
Since SIP panels are pre-fabricated, you need to store, organise, and handle them efficiently. When arranging SIP panels, it should be according to the installation sequence. During construction, SIP panels must have a protective covering to prevent moisture damage. SIPs must also be at least three inches away from the ground.
Beware of water damage
After putting up the panels, they should be protected with house wrap to prevent moisture from seeping in and damaging the panels. There should also be some form of protection around the panels to direct water away in case of rain.
Electrical connections must be pre-planned
When you order SIP panels from a supplier, you need to provide them with the right specifications and sizes. Before doing so, it is essential to have a plan for electrical connections and wirings. If you don’t prepare for this, you might end up spending more on modifications during the installation process. If you cut through SIP panels to accommodate unplanned electrical wires, it will compromise the integrity and performance of the structure.
Aside from planning for electrical connections and wiring, you also need to factor in the possibility of needing additional equipment for lifting and positioning panels. Large panels require a forklift for easier installation.
Choosing the right HVAC system
Another challenging aspect of building with SIP panels is selecting the right HVAC system size. Since SIP panels have high insulation properties, a smaller HVAC system may suffice. The HVAC contractor should take into account that when a home is built using SIP panels, there is less air filtrating in and out. If the HVAC is too big, it will underperform and result in short-cycling.
SIP panels must be installed properly and sealed tight
During the installation process, the contractor must have proper support for the panels. In typical SIP panel installations, there is a wall plate which each panel slips over. Upon installation, the edges and voids around each panel should be sealed with a special adhesive or SIP tape. Proper sealing and air-tightness ensure that the boards maintain optimum durability. Furthermore, experts also advise against installing SIP panels directly over concrete.
By using the proper techniques and methods in SIP panel installation, there is a guarantee that the building is structurally sound and has a longer lifespan. Therefore, it is also vital to only hire a contractor with extensive experience in building with SIPs.
Image: Pixabay.com








