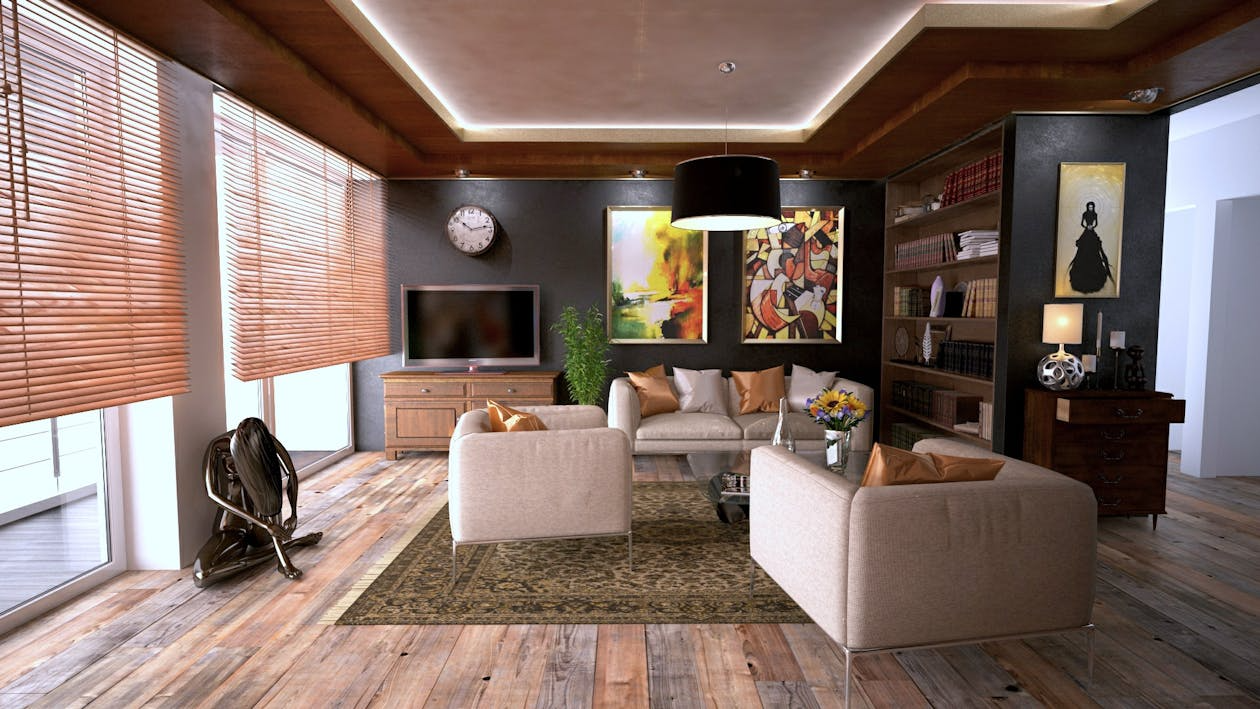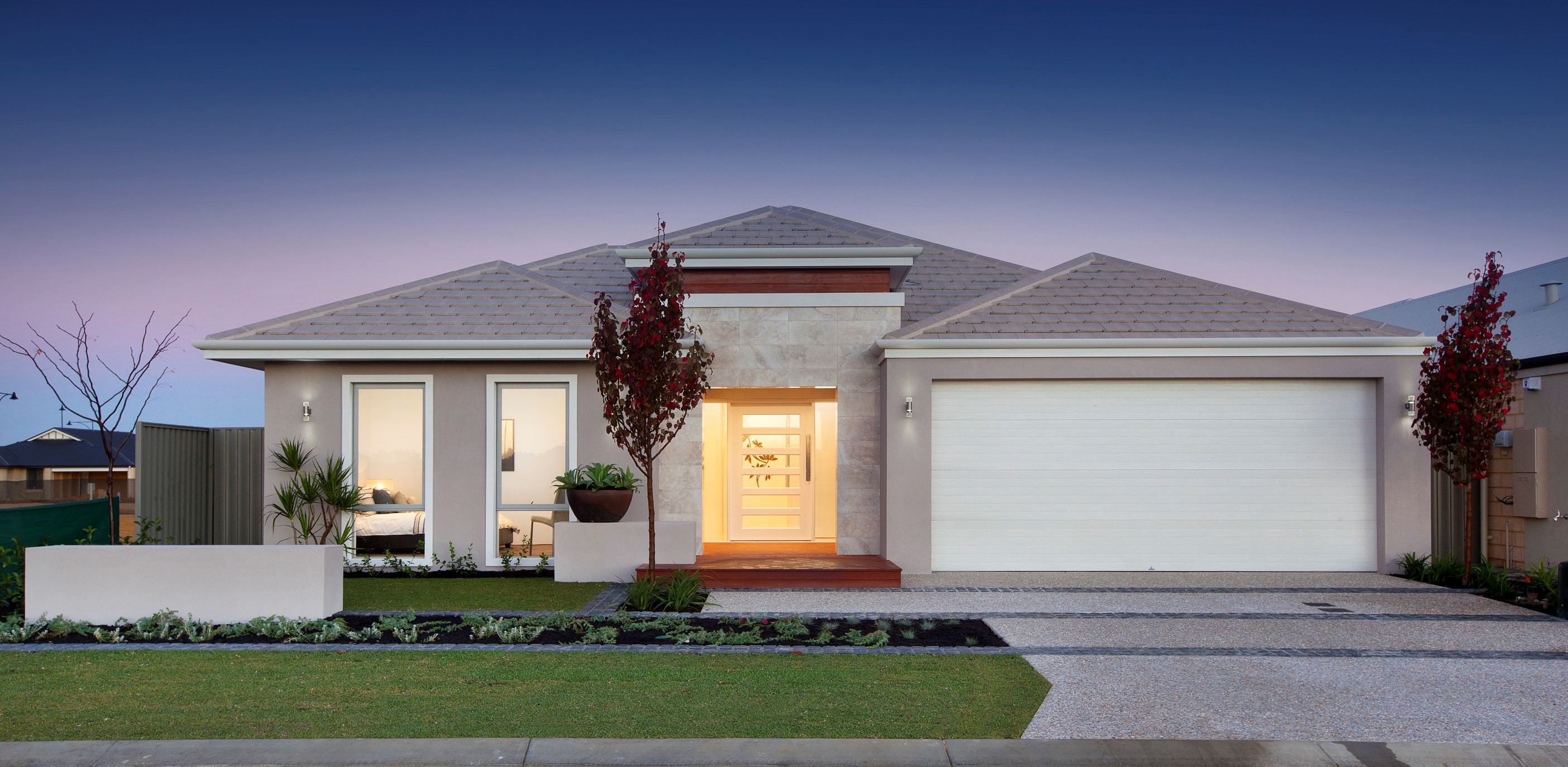
Have you ever walked into someone’s house and immediately felt calm, like the walls themselves were giving you a hug? That’s not just good interior design — it’s the quiet power of a well-built home. In a time when we spend more hours indoors than ever, the spaces we live in play an undeniable role in how we feel, function, and even relate to others.
It’s More Than Just Bricks and Beams
A well-built home is more than walls that don’t creak in the wind or a roof that doesn’t leak when it rains. It’s the sense of peace that comes from knowing your space supports your life, not complicates it. Think about how a cracked foundation or drafty window can slowly chip away at your comfort, even if you don’t notice it right away. Over time, these flaws wear you down — physically, emotionally, and even financially.
The recent shift toward hybrid work has turned our homes into everything: offices, classrooms, gyms, and sometimes a reluctant restaurant with bad Yelp reviews. The strain of using our space in ways it wasn’t designed for has made quality construction more important than ever. That’s why homeowners are turning to trusted builders like KVN Construction, who understand that durability, smart layouts, and quality materials aren’t luxuries — they’re daily essentials.
Whether it’s installing better insulation to cut down on energy bills or creating a more functional flow between rooms, the right structure changes how we live. These improvements don’t shout for attention. Instead, they quietly reduce stress, cut maintenance needs, and add a surprising sense of control in a world that often feels unpredictable.
Your Mental Health Lives Here, Too
It’s easy to overlook how much your living environment affects your mood. But research continues to confirm that cluttered, poorly lit, or dysfunctional spaces lead to higher levels of stress and anxiety. Meanwhile, well-ventilated homes with natural light and noise-reducing design features support emotional well-being.
The irony? Many of us invest in therapy, wellness apps, or calming teas — while ignoring the peeling paint above our heads. A well-built home sets a stable baseline. You’re less likely to snap at your family when your doors close properly, your home stays cool in summer, and your lights don’t flicker like a horror movie. It’s not magic. It’s construction that cares.
The Daily Details Make the Biggest Impact
It’s not the glamorous walk-in closet or the quartz kitchen island that shapes your daily experience. It’s the way your bathroom doesn’t flood after a shower. It’s how your stairs don’t squeak at night. These small, often invisible aspects of quality construction determine how much frustration or ease you carry into your day.
In fact, homeowners often realize the value of good construction only when something goes wrong — a broken pipe, a warped floor, or a poorly insulated wall. Suddenly, life becomes a to-do list of repairs. In contrast, a well-built home frees you to think about other things. Instead of spending Saturday fixing things, you can just live.
Energy Efficiency Is Now a Must-Have
There’s a reason why builders and homeowners alike are talking about energy efficiency. It’s not just about the environment — though that matters. It’s also about the rising cost of, well, everything. A home that bleeds heat in winter or can’t stay cool in summer will show you the impact on your monthly bill.
From tightly sealed windows to efficient HVAC systems, smart construction lowers utility costs and raises comfort. It’s not the flashy kind of home improvement you see on TV shows, but it pays off steadily over time. And it’s becoming a standard expectation, not a bonus feature.
When Design Meets Durability, Life Runs Smoother
Home design trends come and go, but good bones last. That’s why more homeowners are shifting away from cosmetic makeovers and focusing on layout, structure, and flow. A home that’s easy to move through, with logical room placement and well-proportioned spaces, is a joy to live in — and easier to clean, furnish, and maintain.
Durability doesn’t have to mean boring. The best builders are finding ways to combine modern aesthetics with smart, long-lasting materials. Think waterproof flooring that doesn’t look like plastic, or composite siding that resists weather while boosting curb appeal. When your home looks good and holds up, you stop treating it like a fragile museum and start living in it fully.
Safe Homes Are the Foundation of Secure Lives
The past few years have shown us how quickly things can change. Wildfires, floods, and unpredictable storms have pushed home safety to the top of everyone’s mind. But beyond natural disasters, safety also means fewer tripping hazards, better indoor air quality, and properly wired outlets.
A well-built home protects you in quiet ways. Fire-resistant materials, secure locks, and reinforced roofs aren’t always visible, but they’re working for you 24/7. In neighborhoods where home construction has kept up with modern codes and climate realities, people feel not only safer but more rooted. Stability isn’t just emotional — it’s literal.
Good Homes Age Gracefully with You
Whether you’re planning to stay in your home for five years or fifty, smart construction choices now can mean less hassle later. Features like wider doorways, level entrances, or a first-floor bedroom aren’t just for older adults — they’re for anyone who’s ever had a broken leg, a tired toddler, or a delivery that’s too heavy to carry upstairs.
A home that adapts with you is one you won’t outgrow. It’s a subtle but powerful way of saying, “You belong here — not just now, but in the future too.” In a society that’s aging rapidly, and where multigenerational living is on the rise, this kind of foresight isn’t just smart — it’s compassionate.
A well-built home doesn’t need to brag. Its strength is in what it makes possible: smoother mornings, peaceful evenings, fewer surprises, and more room — literally and figuratively — for what matters most. While trends may shift and technologies evolve, the fundamentals remain. Quality construction isn’t just about what’s under your feet or over your head. It’s about how you live in the space in between.
Let the influencers show off their open shelving and curated book stacks. The rest of us will be enjoying doors that close properly, floors that stay flat, and rooms that feel like they were made for actual people. Maybe that’s not glamorous. But it’s what real comfort is made of.
