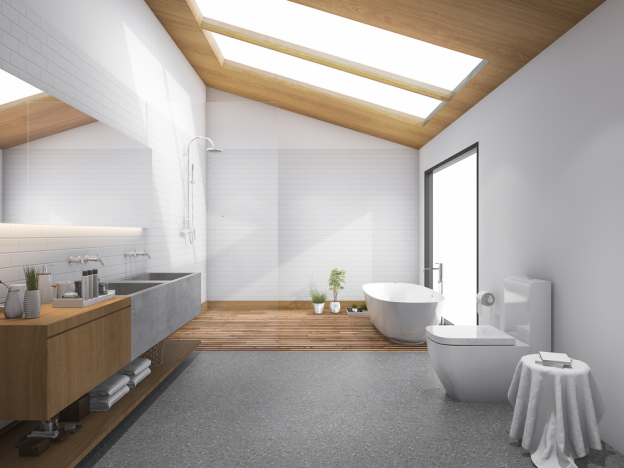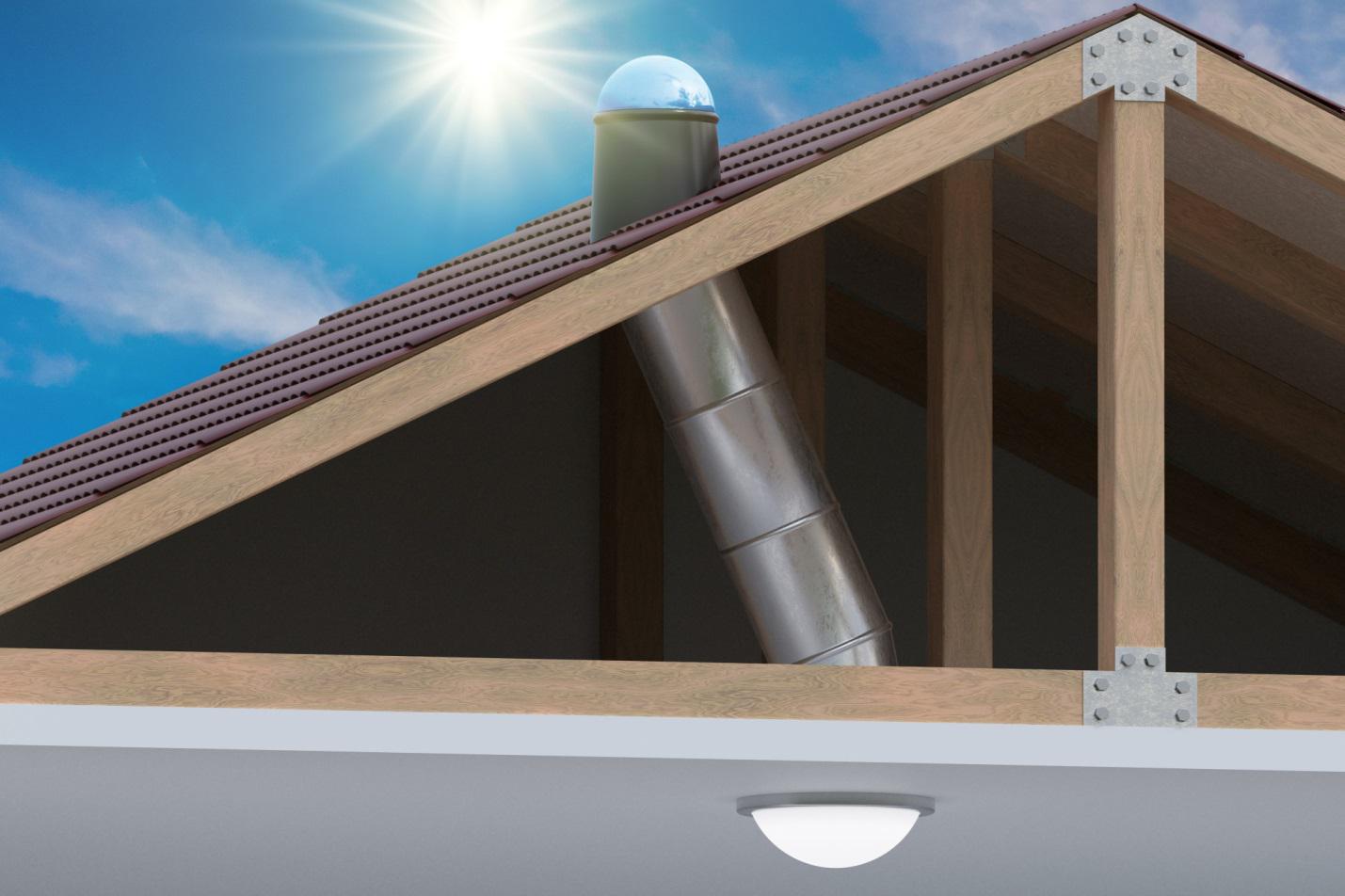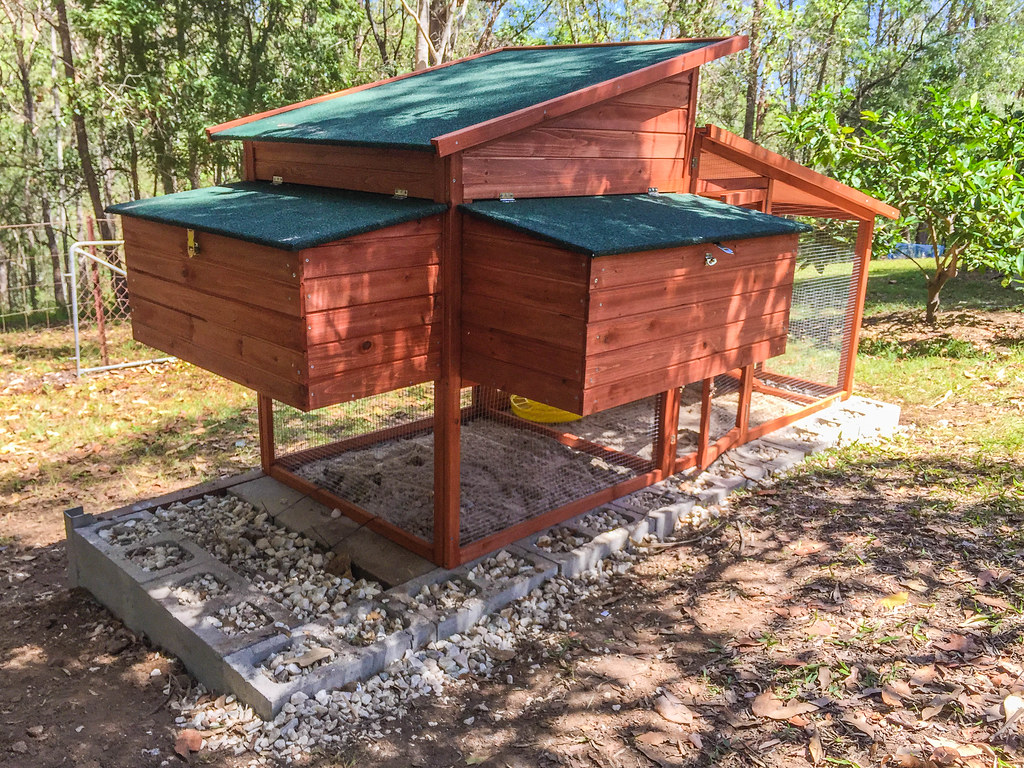Property prices are rising – there’s no doubt about that! As an adjustment to this kind of increasing cost – many of us are opting for the choice of renovating, expanding or bettering our homes instead of the other (potentially far more expensive option) of moving into a new property.
There are plenty of practical reasons why renovating is a great choice – not least of all the fact that you might be settled in an area and be happy there! If you’re just had another baby or the kids are getting bigger and they need their own space though, you do need to find a way to accommodate your growing brood.
Moving house comes with a whole host of costs as well – like agent’s fees, stamp duty and the added annoyance of packing up your entire home and life and moving it into a new property. No, renovation is definitely a great choice. So how do you go about it?
Hire Depot, the equipment hire specialists in Melbourne, have put together a list of key factors to consider when you’re thinking about planning a house extension…
1. What are the practicalities?
Before you even start looking online for some inspiration, you need to think about all the possible things that could be an issue. Things like where you’re going to live in the meantime, how you’re going to pay for the project and how much value this could potentially add to your home; if you can think of it, write it all down with your partner or family and discuss what will work for you the best. That way when the renovation does get under way, you won’t be stuck with something you didn’t consider.
2. What’s your budget?
This is obviously a key consideration for anyone who is doing anything, really, but when it comes to a renovation, you need to be totally on top of things. You might be working with a designer or architect – that will add costs. If you’re helping out with some of the build, that’s a great thing to do, but consider the costs of hiring equipment to do the job.
3. Speak with an architect
It would be churlish not to use an architect for at least some of your project – just so that you know what you’re up against with your project. They can help you to configure your extension and will base their design on a number of factors like your lifestyle, the existing floor plan and the amount of new space that is being created.
4. Get your builder on the job
The best builder that your money can afford should be the one that you get. When you’re looking for the right kind of candidate for your job, you need to make sure that the builder you choose specialises in extensions. You need to feel comfortable with them, and you need to make sure that they work well with your architect. You should get a few quotes and some testimonials from their previous work and if you can see some of their previous work too, that will help you to decide.
5. Sort out the red tape
There is a huge amount of regulation around building works and extensions – and it’s mainly from your local council. Make sure you have the right kind of planning permit and work from there.
Good luck with getting your extension done, and I hope that it adds a great deal of value to your home and makes for a new lease on your home life.









